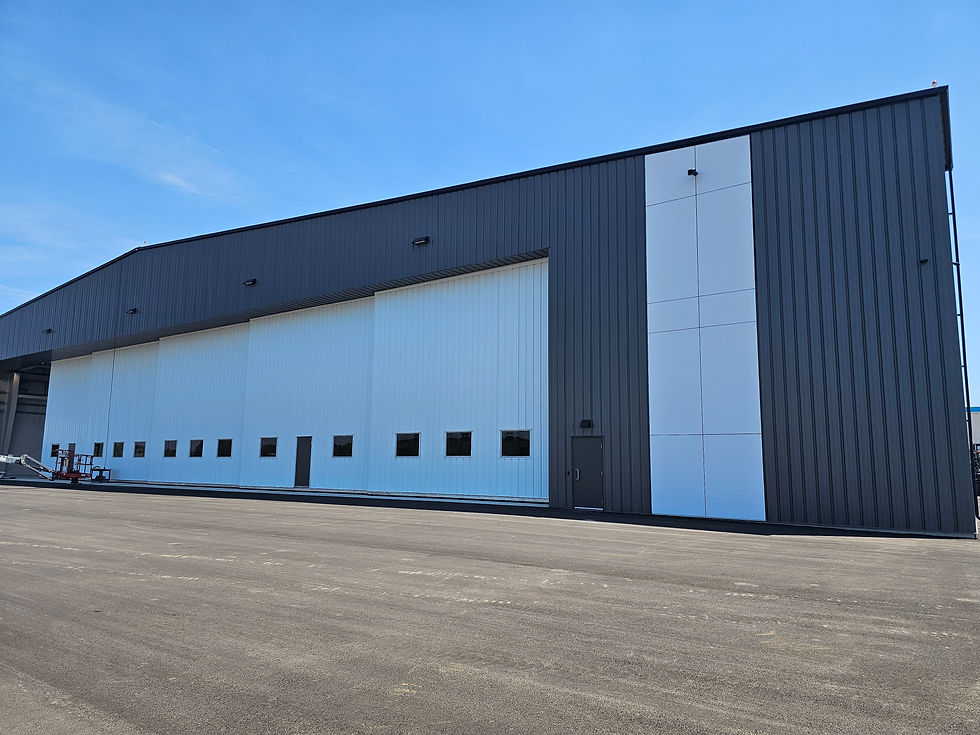



Latitude Air Ambulance
John C. Munro Hamilton International Airport
Building Size
30,400 SF Hangar
15,300 SF Two Storey Office
Services
Structural Engineering
Completion Date
2025
About the Project
Balan Engineering was selected for this Design-Build project for the design and construction of a new aircraft hangar and office building. Our scope of work includes the role of Engineer of Record, Structural Engineering design, preparing and coordinating drawings issued for tender, permit and construction. Throughout the project, we performed reviews and maintained a collaborative approach and coordinated closely with the General Contractor and other Consultants.
The 30,500 SF Aircraft Hangar is designed to accommodate aircraft weighing up to 120,000 lbs. It features a reinforced concrete floor slab with a surface hardener, epoxy sealer, and in-floor heating lines. The building's primary framework consists of steel mainframes spanning up to 225 ft, and it includes a large 180 ft sliding door with specialized foundations beneath. The hangar also includes an open mezzanine, wash bay, and storage area.
The two-storey, 15,000 SF Office Building is situated to the East and South of the hangar. This building is constructed using conventional steel framing, offering wide-open spans, tall windows, open interiors, office space, and a daycare.



